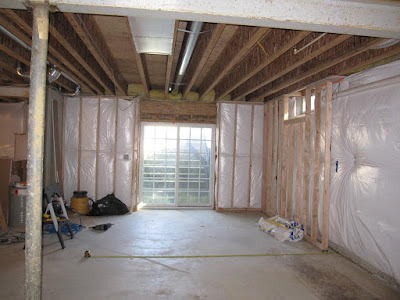This is the rest of the master bedroom closet. A lot of planning was also done, including determining how to best handle soundproofing the wall that borders the utility area.

 This is the rest of the wall that borders the utility area.
This is the rest of the wall that borders the utility area.

A double wall was built to help with the wall - there will be air between the two walls to help with sound reduction, so that the HVAC equipment will not be as audible.
 This is on the other side of the basement near the family room, kitchen, and pantry. The area behind the wall on the right side is the pantry area.
This is on the other side of the basement near the family room, kitchen, and pantry. The area behind the wall on the right side is the pantry area. This is beyond that wall in the pantry area.
This is beyond that wall in the pantry area. This shows the door out of the apartment that leads to the stairs up to the rest of the house.
This shows the door out of the apartment that leads to the stairs up to the rest of the house. Here you can see the basement stairs and the (same) door that will lead to the apartment.
Here you can see the basement stairs and the (same) door that will lead to the apartment. The lumber pile is getting much smaller!!!!!
The lumber pile is getting much smaller!!!!! Here is the lumber pile, before . . .
Here is the lumber pile, before . . .






